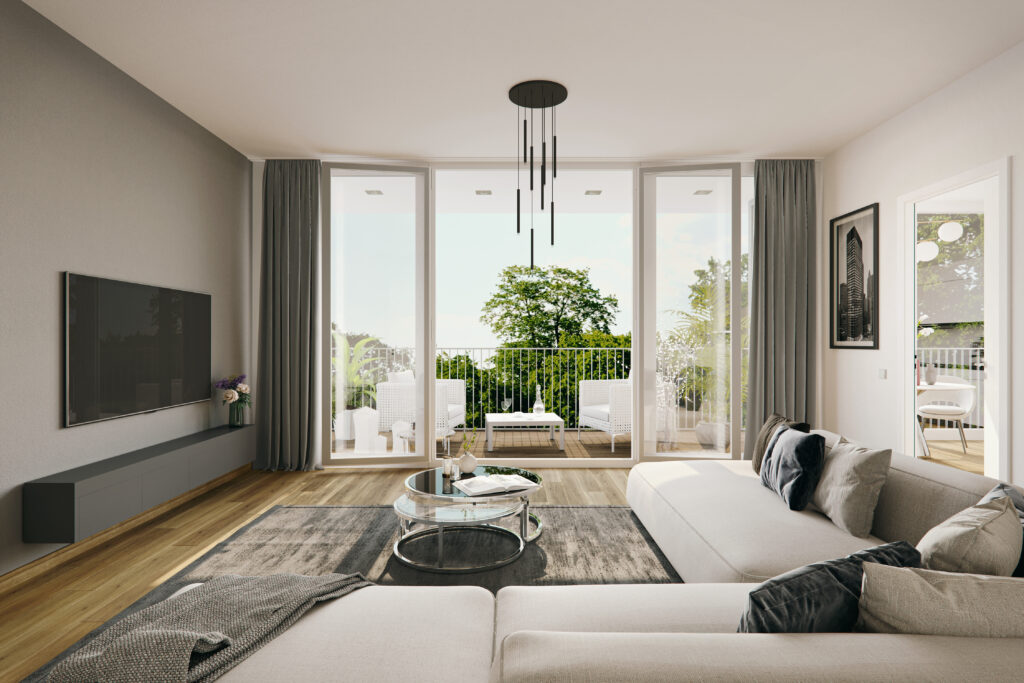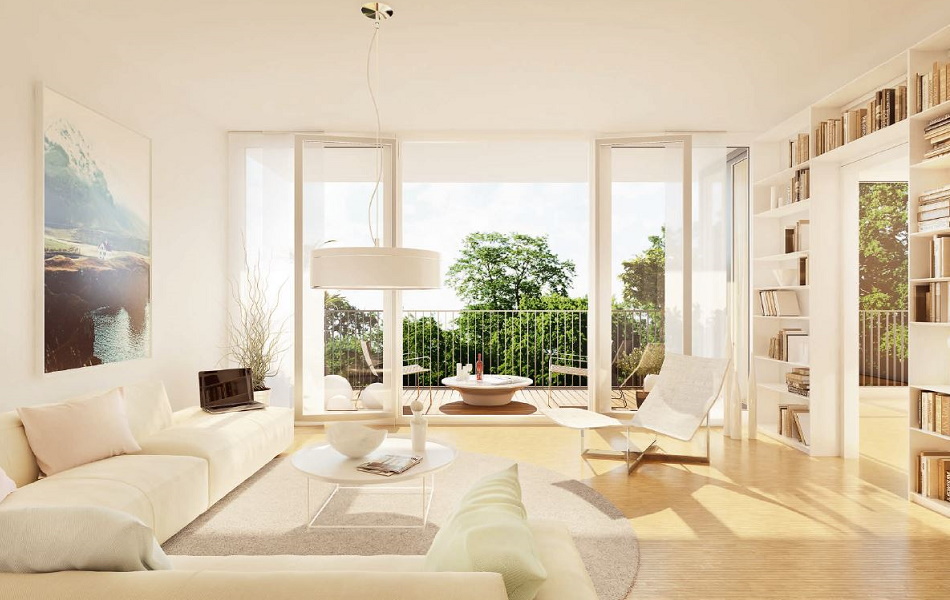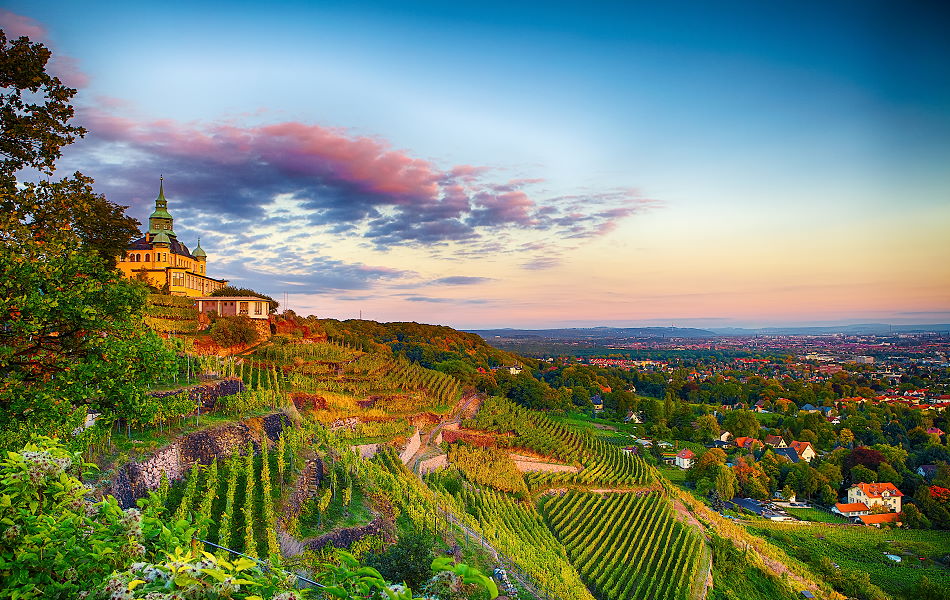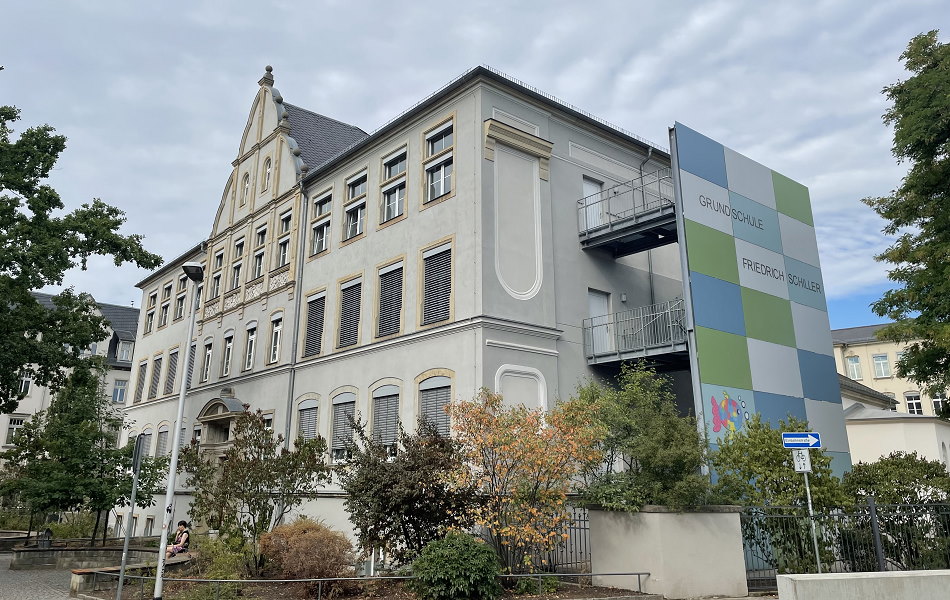• a total of 16 residential units in 2 apartment buildings
• only a few minutes away from the centre of Dresden via public transport
• modern, customisable 3- to 5-room flats
• 82 m² to 108 m² living space
• all flats with balcony or terrace, some with garden
• underground parking spaces
• naturally green outdoor area designed by the architect
• the individual floor plans can be found in the details of the respective flats
Enquiries for viewing the building shell here via the contact form










