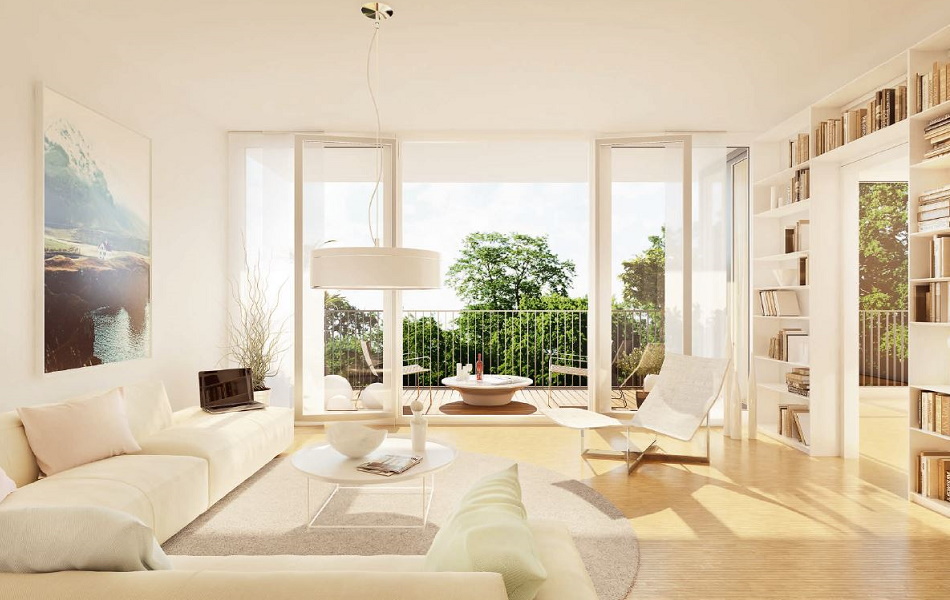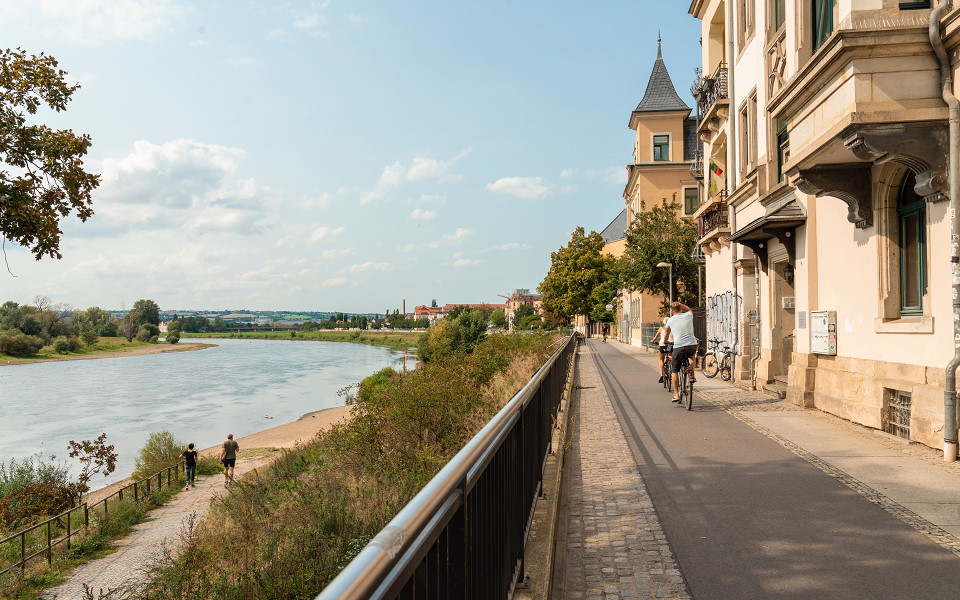• 15 residential units
• 2- to 5-room flats
• 55 m² – 120 m² living space
• all flats with terrace or balcony
• underground parking spaces
• large communal outdoor area with seating area, playground and boules court
• the floor plans can be found in the details of the individual flats
Enquiries for viewing the building shell here via the contact form











